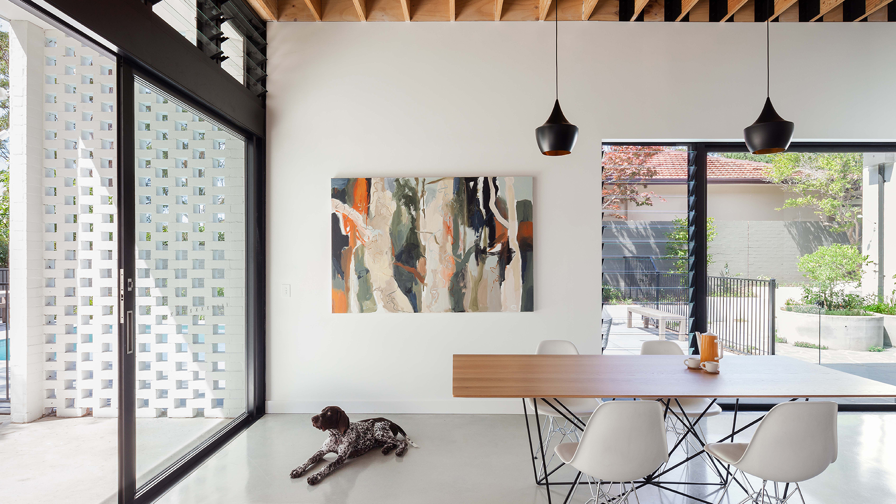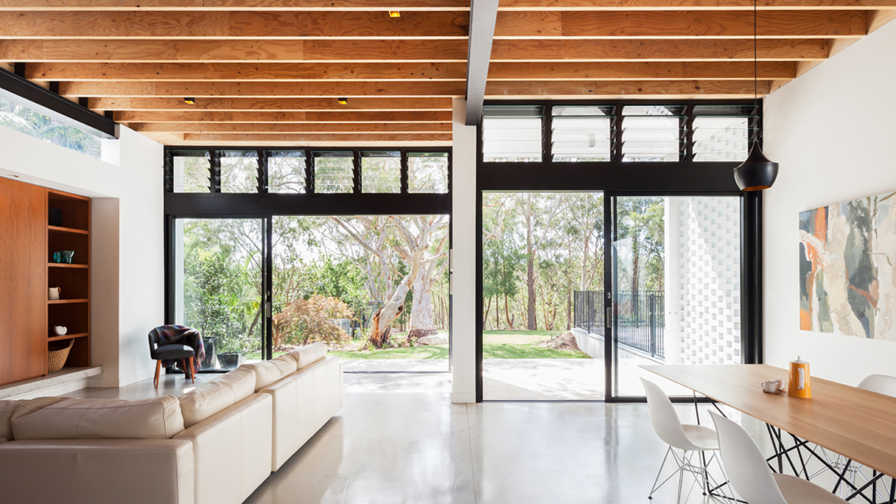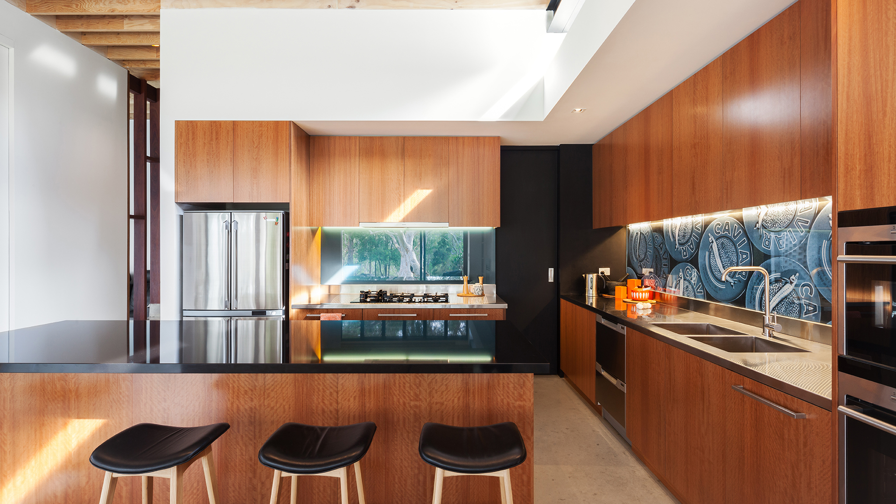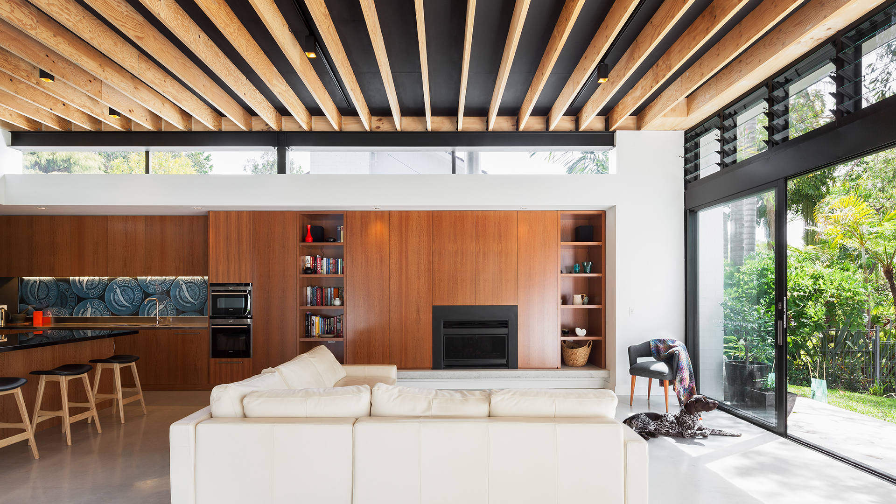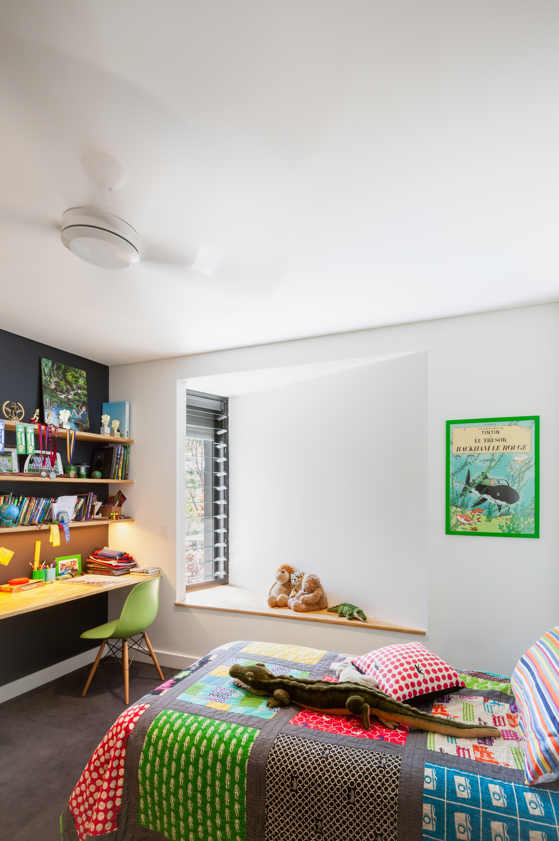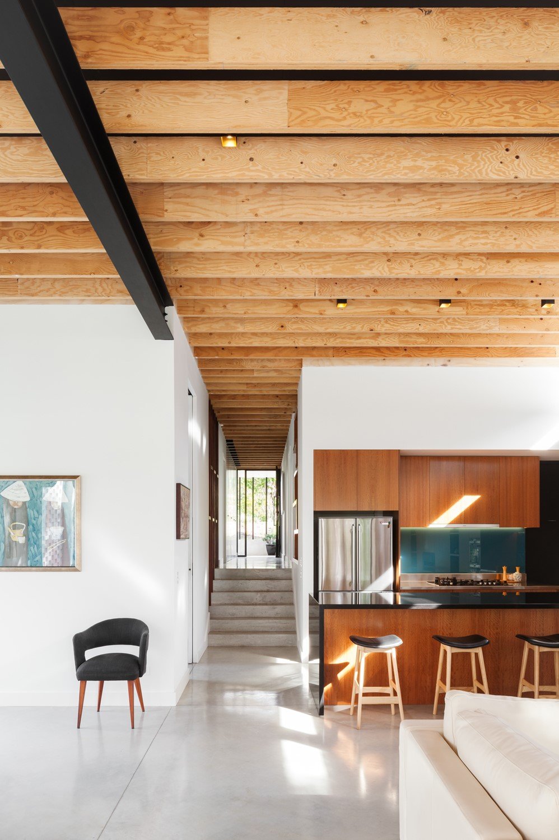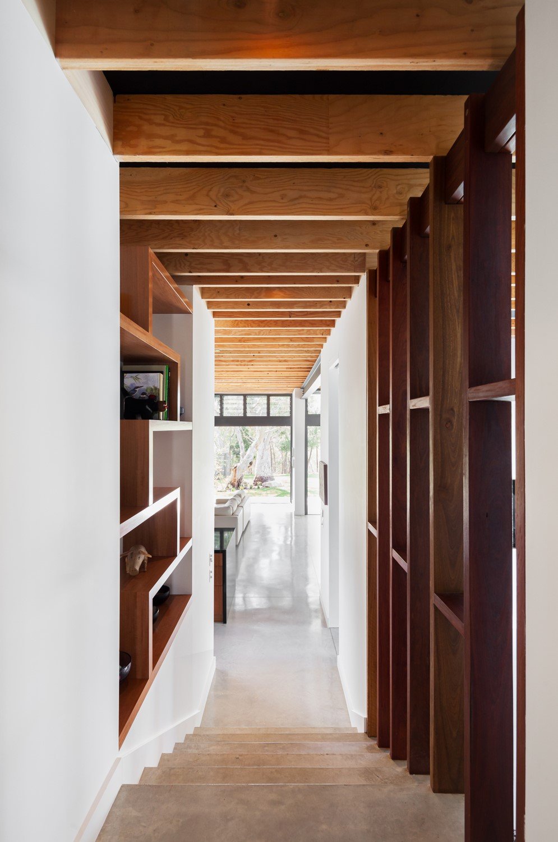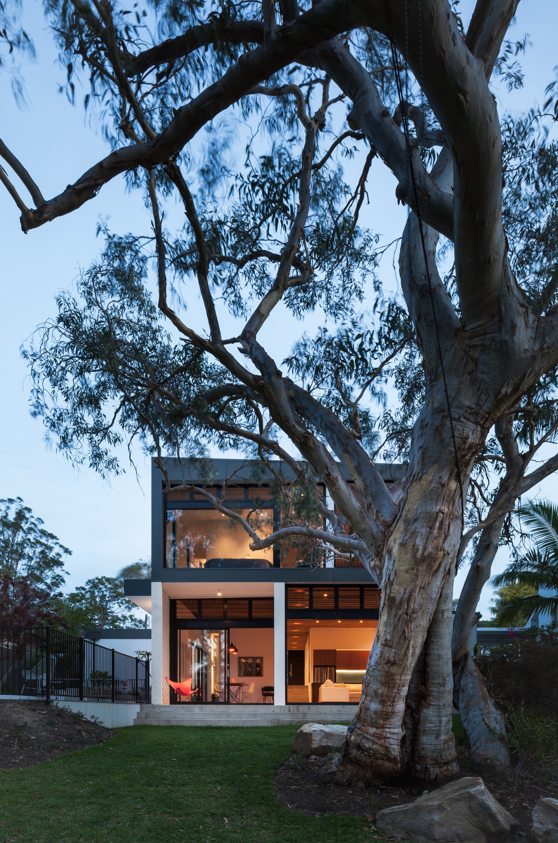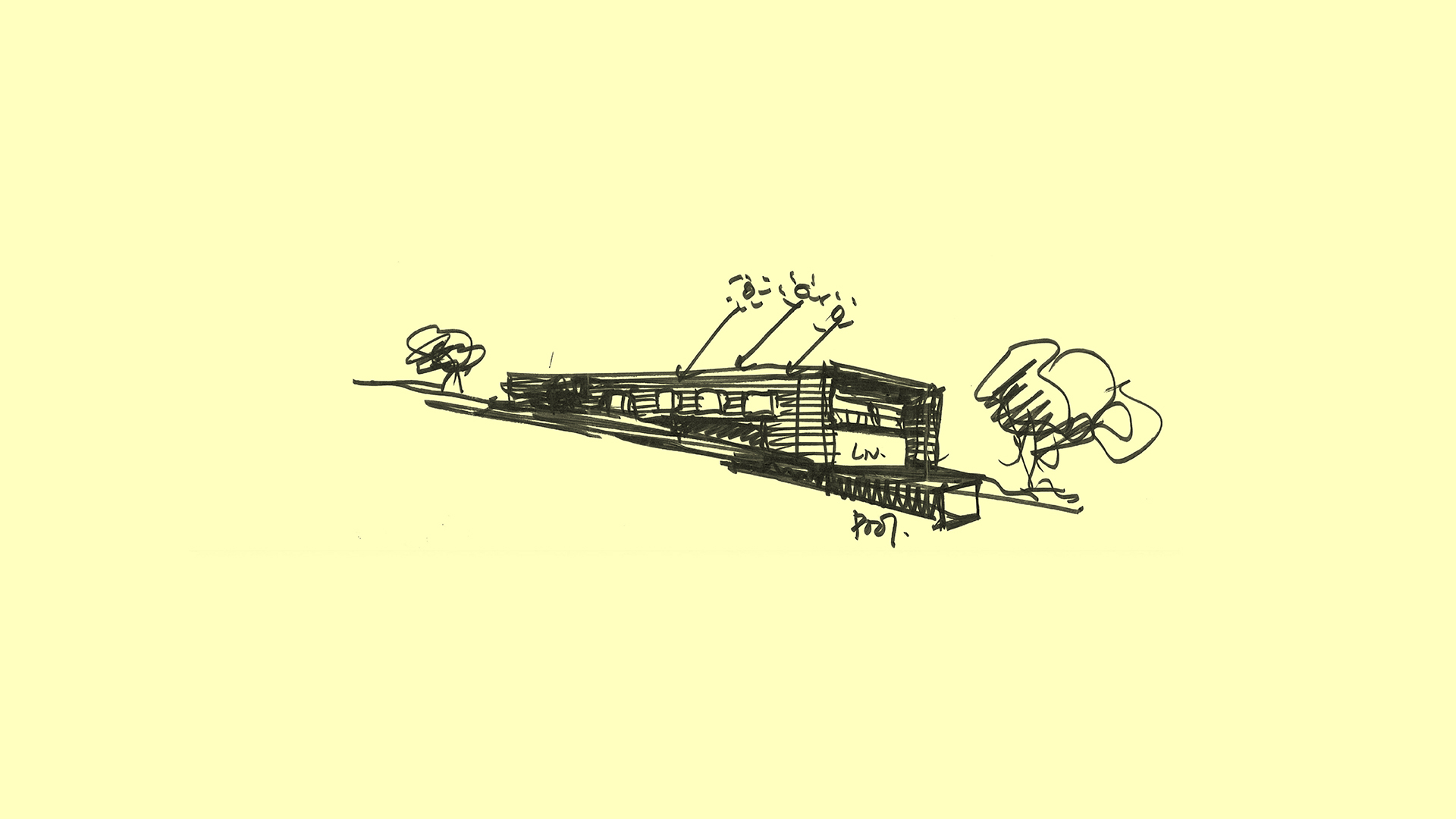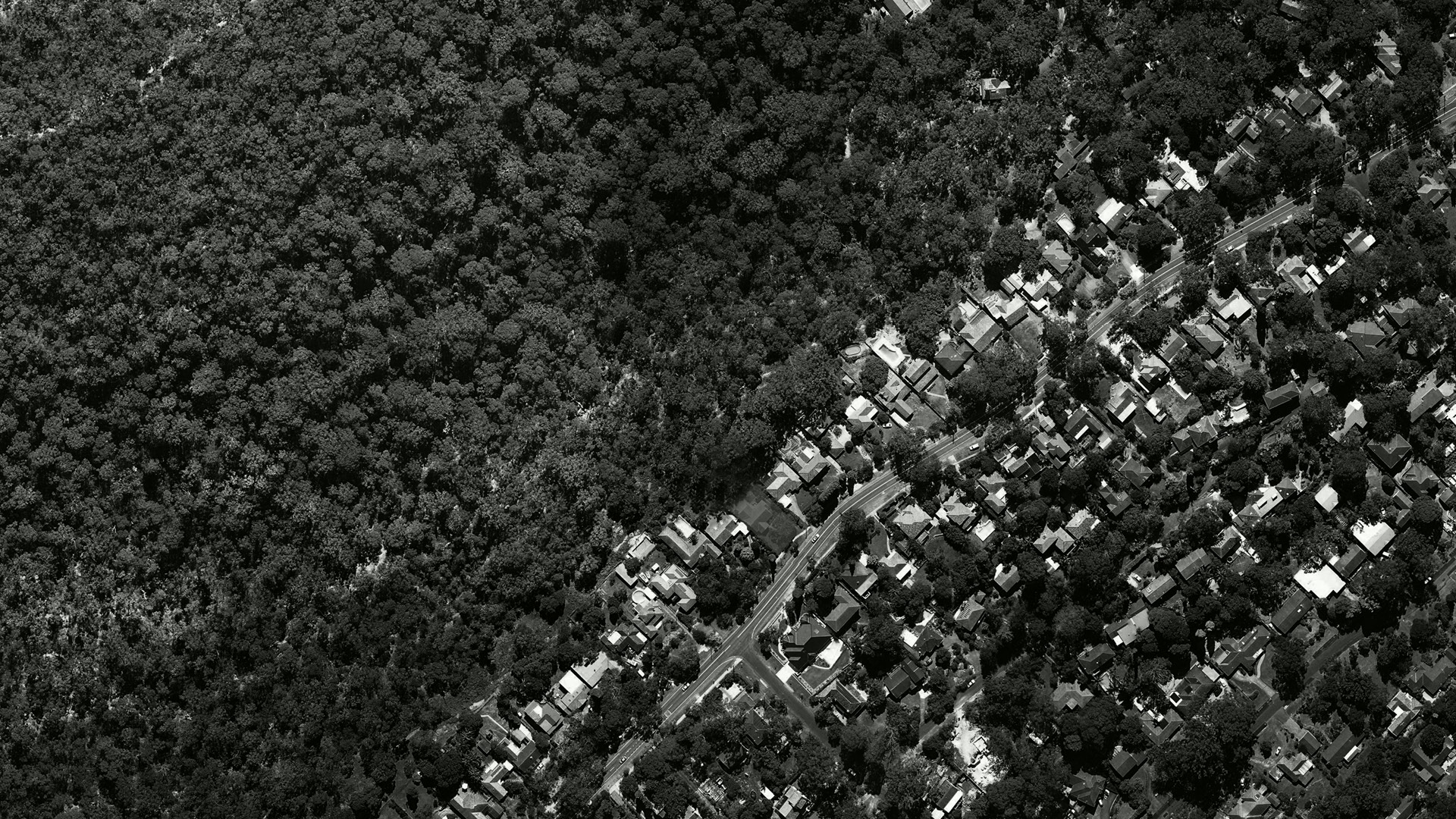Turramurra House
Turramurra, New South Wales 2010
We acknowledge the Darramuragal People of the Eora Nation, the Traditional Custodians of the land upon which Turramurra House stands. We acknowledge and pay our respects to their Elders past and present.
–
The house has been designed as an ‘armature’ for a young growing family to live and evolve, offering a variety of open living and private retreat spaces. Family accommodation is contained within a simple two storey volume that gently terraces down the site thereby opening up internally to a voluminous open living space under the canopy of the Scribbly Gums. An upper level contains Guest and children’s bedrooms leading to a large Parent’s Retreat with an outdoor deck offering a private outlook through the canopies of the Scribbly Gums. Within the structured courtyard space, the kitchen garden offers a domestic scale space adjacent to the kitchen and provides for passive surveillance of the pool. The intimate courtyard landscape is a counter to the expansive natural bush landscape beyond.
–
Builder: Steele Associates

