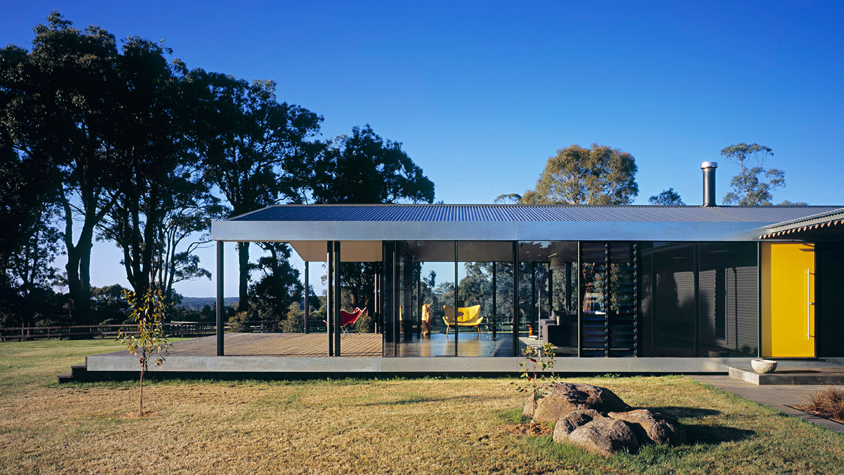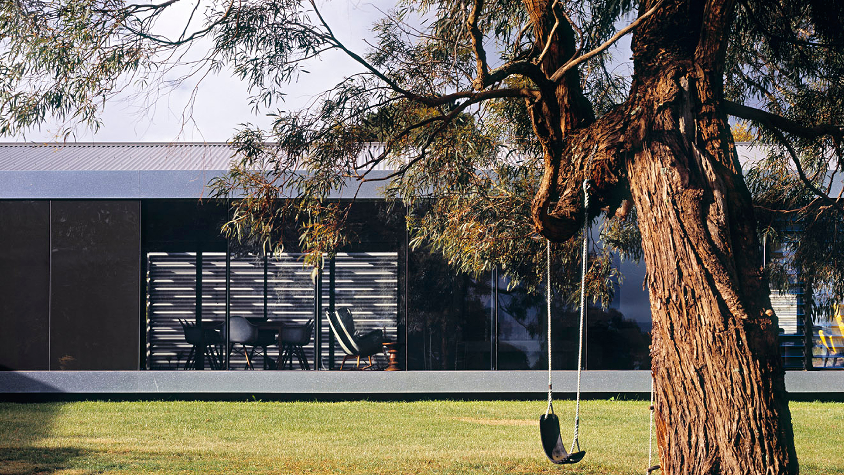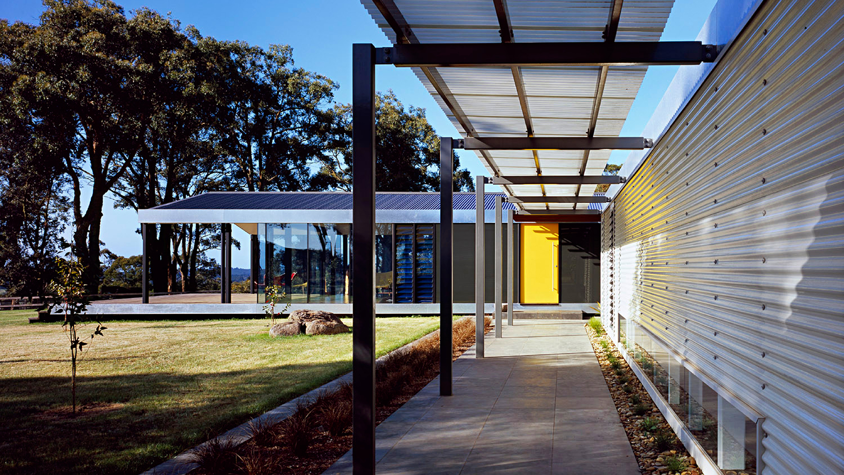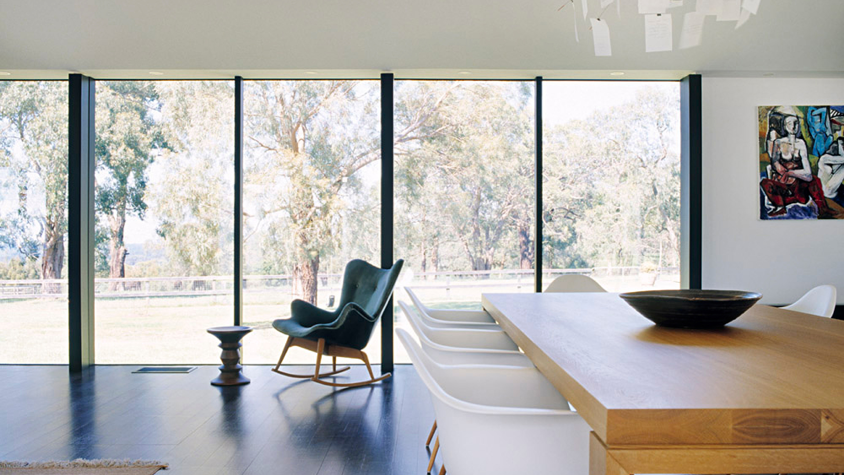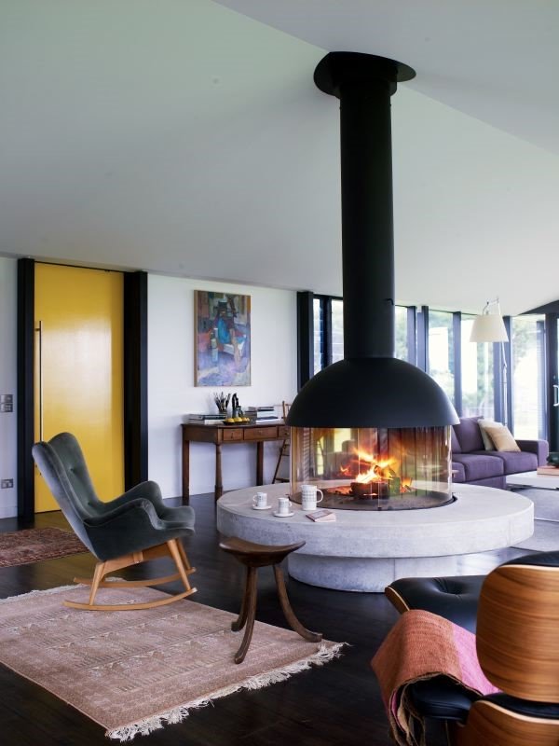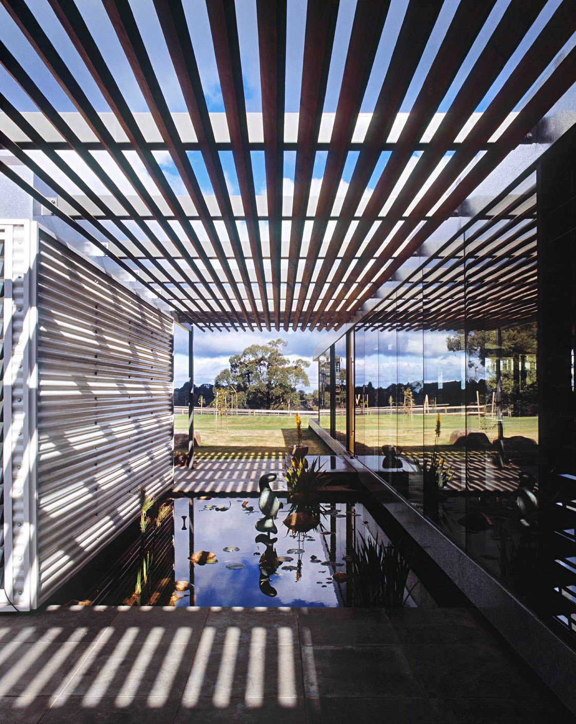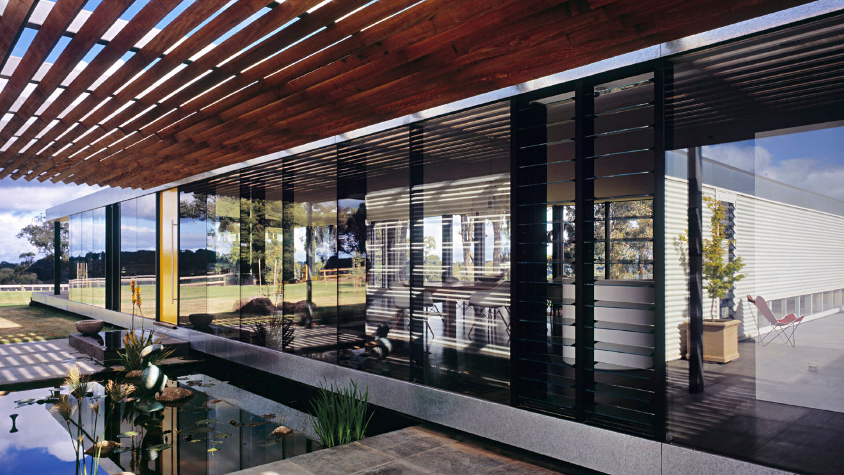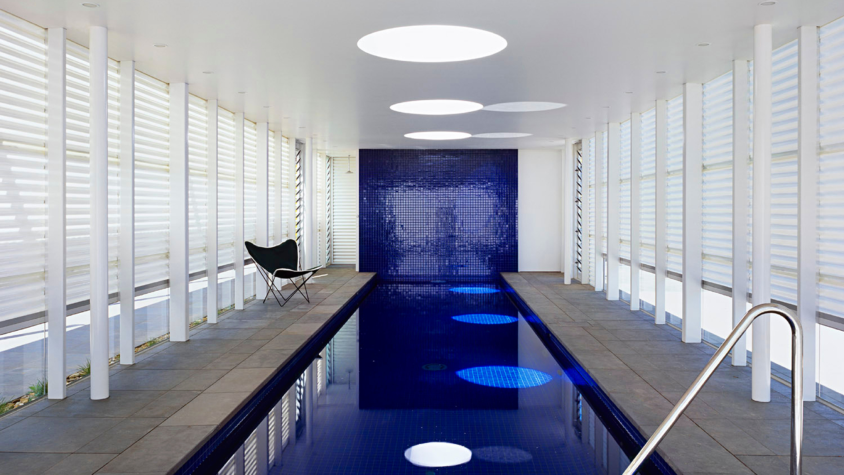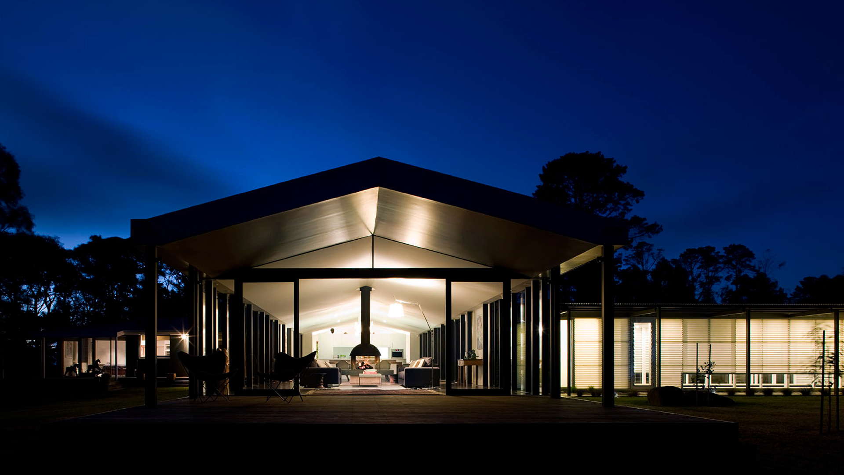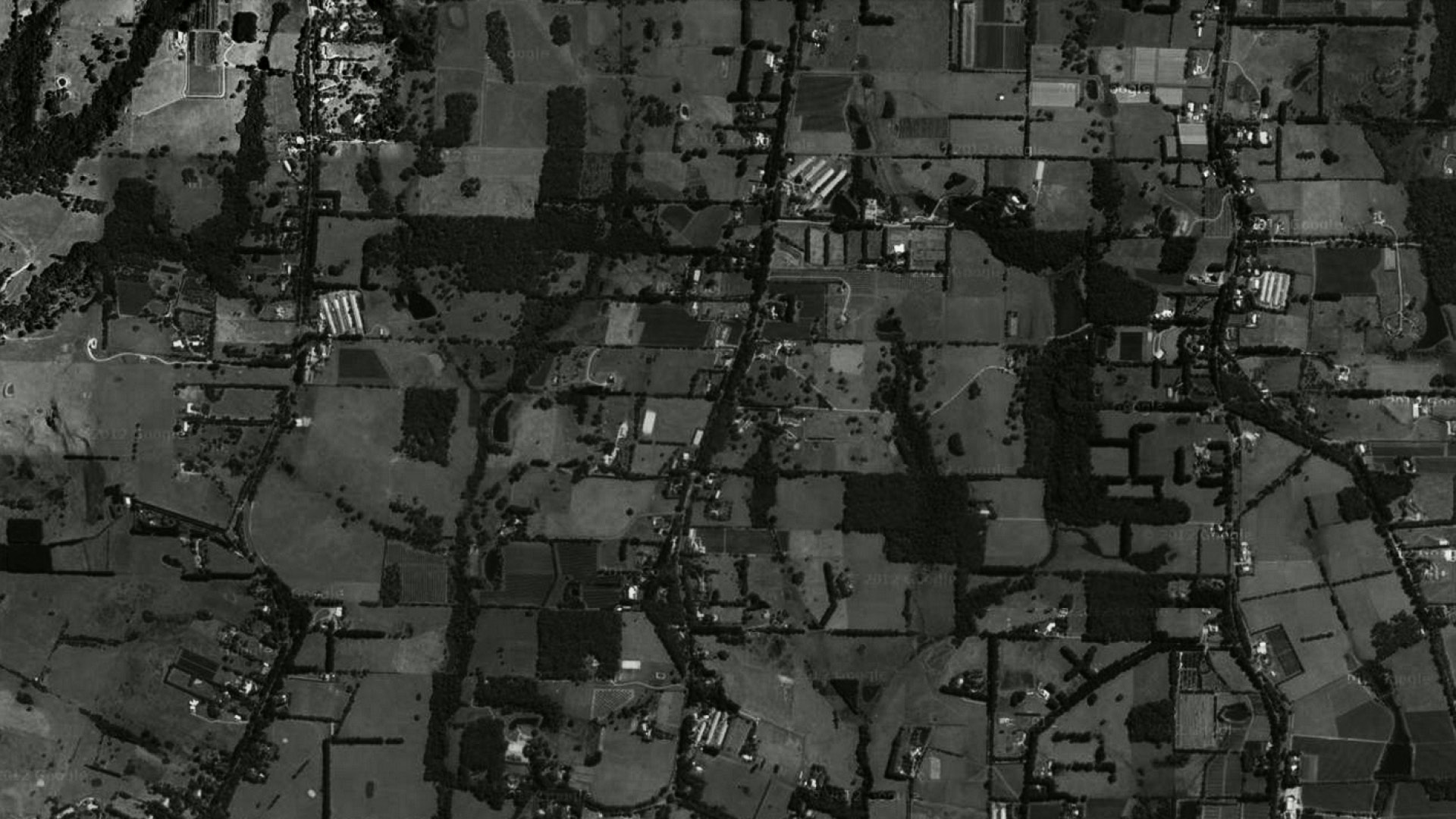Orrong House
Main Ridge, Victoria 2007
We acknowledge the Bunurong People of the Kulin Nation, the Traditional Custodians of the land upon which Orrong House stands. We acknowledge and pay our respects to their Elders past and present.
–
The design provides extensive new build accommodation for an established country house. Facilities include a simple new single volume pavilion housing kitchen, dining and living areas, an indoor lap pool and separate three car garage. The design carefully integrates with the expansive existing house by adopting a strong horizontal emphasis and reinforcing existing axial circulation patterns and spatial sequences.
The site is being master planned by Noxon Giffen to include renovation to the existing house, new access road, and landscape elements including sculpture ponds and gardens, and a small lake.
–
Photographer: Shannon McGrath
Builder: R.D.McGowan

