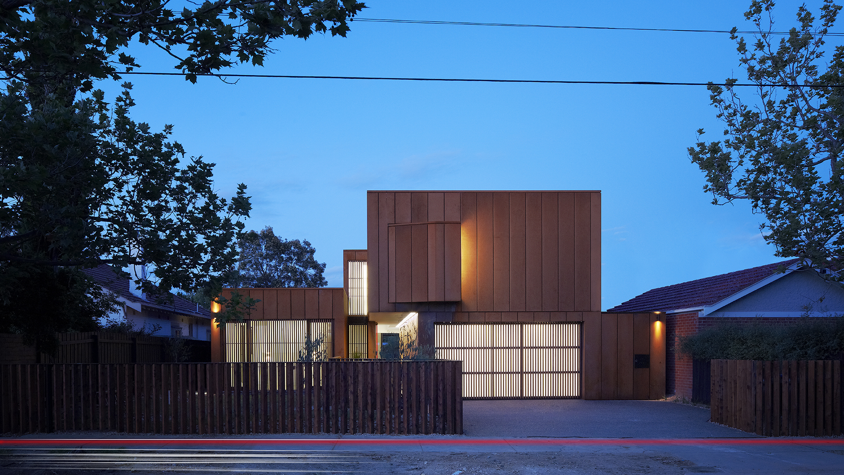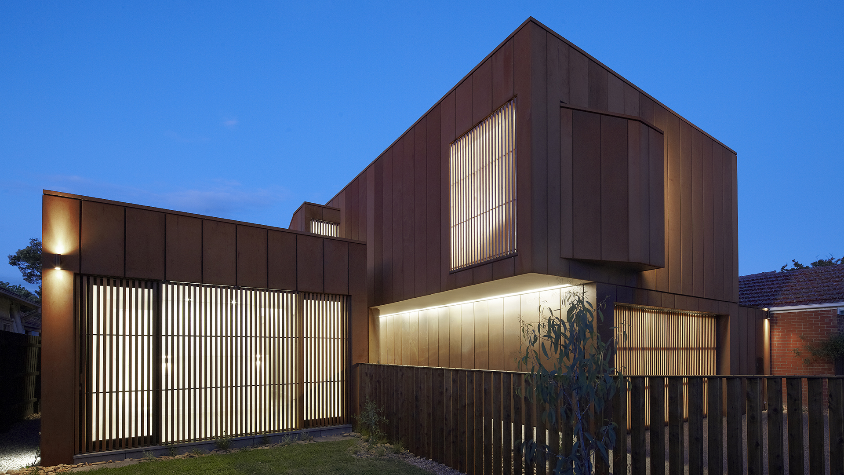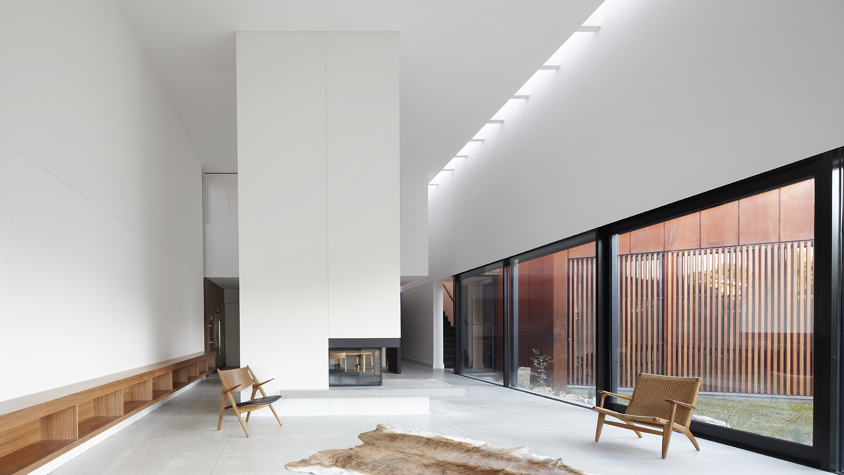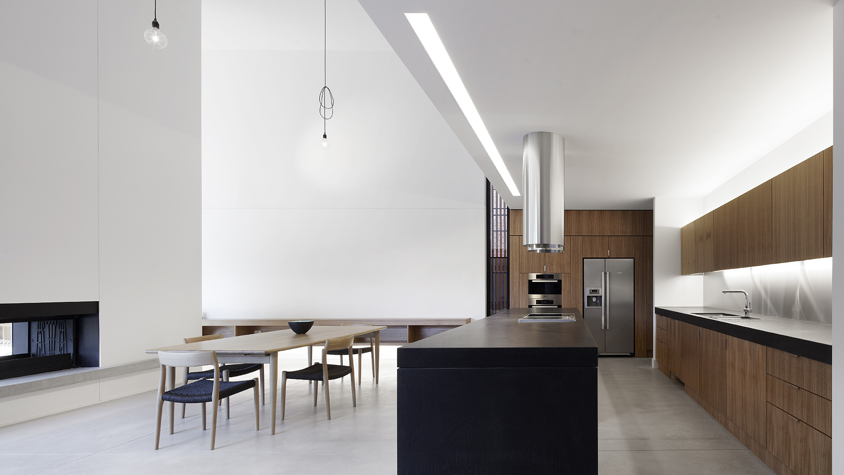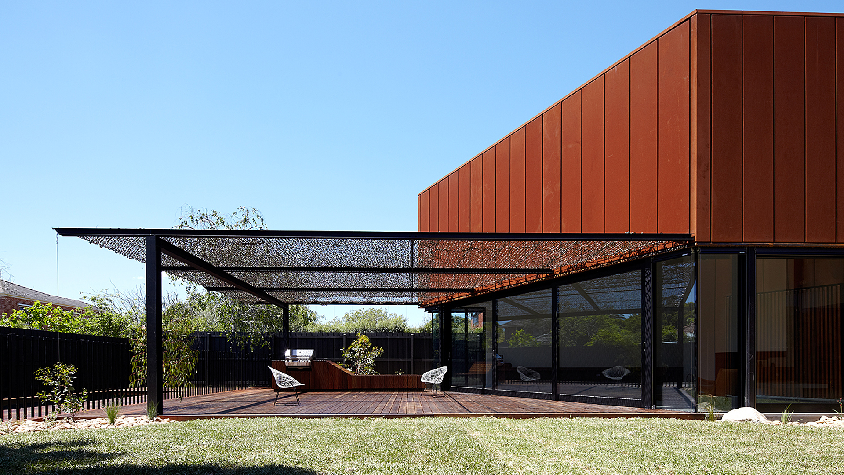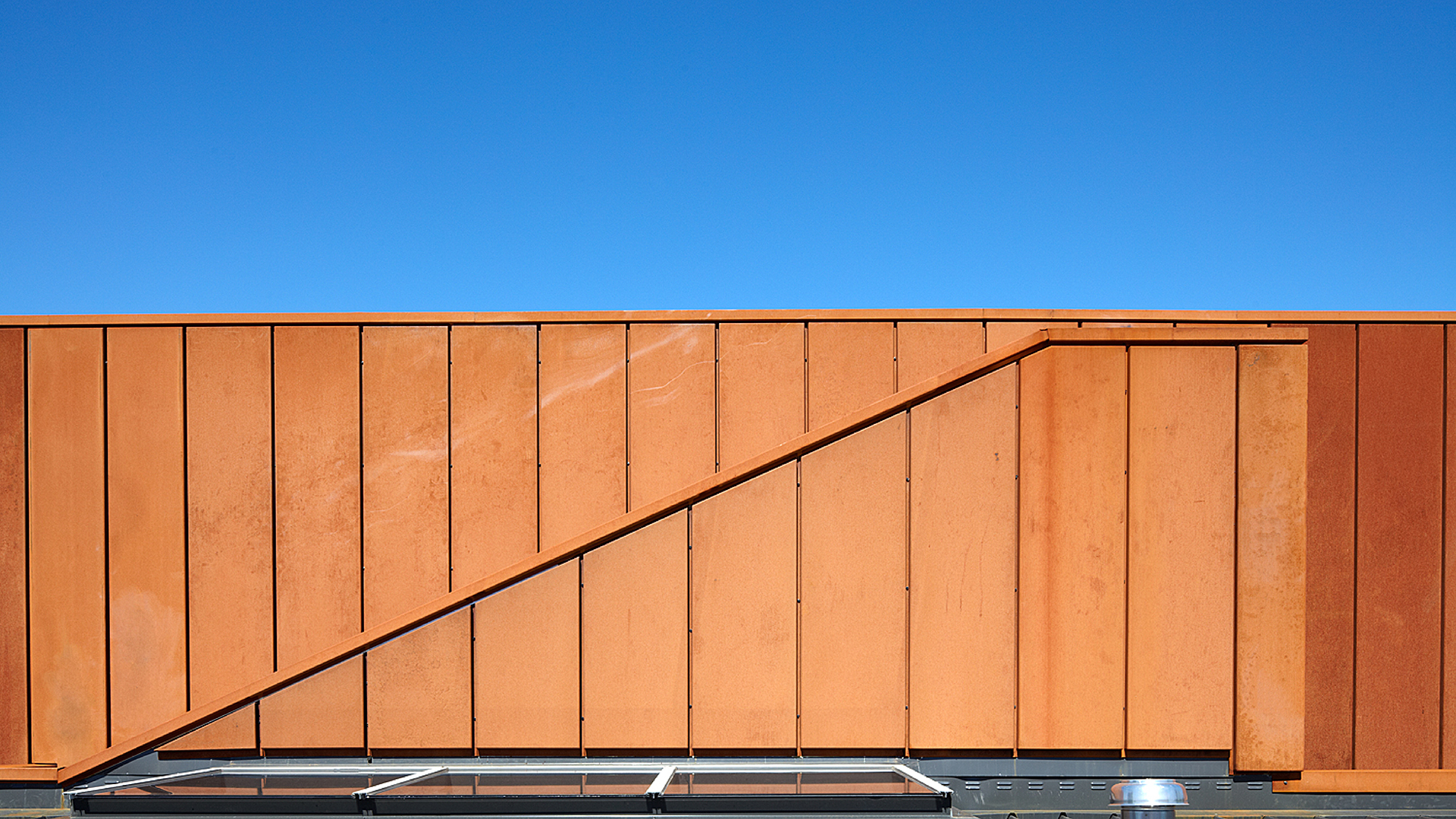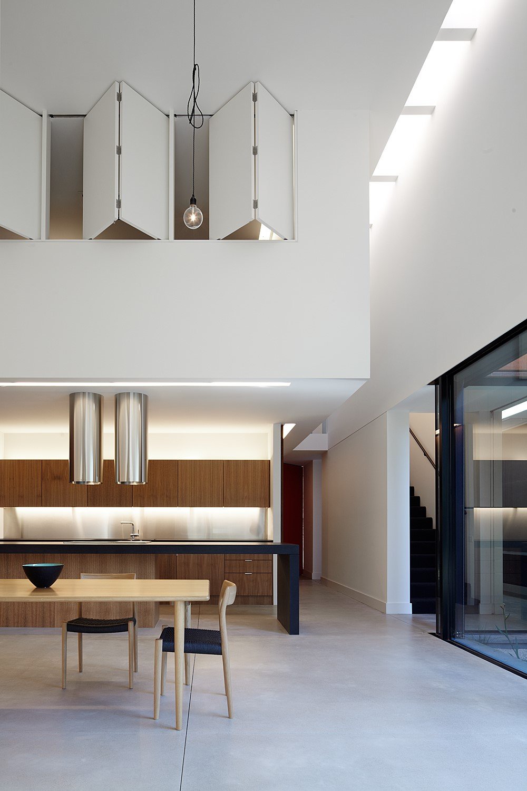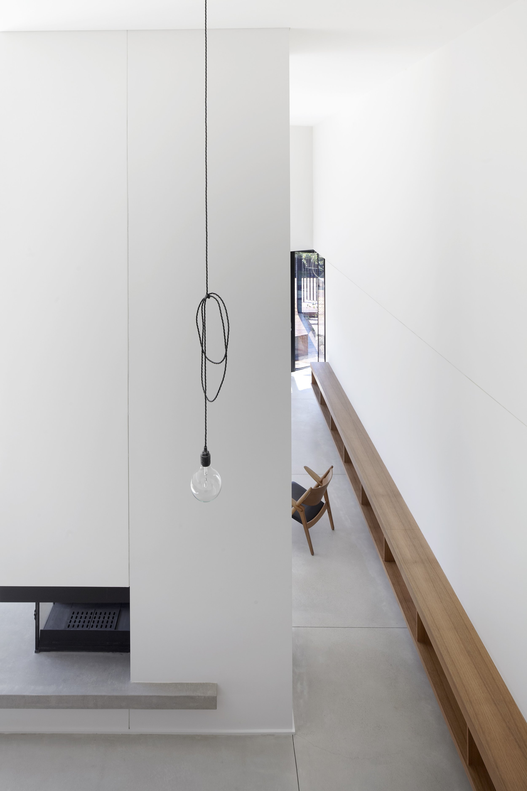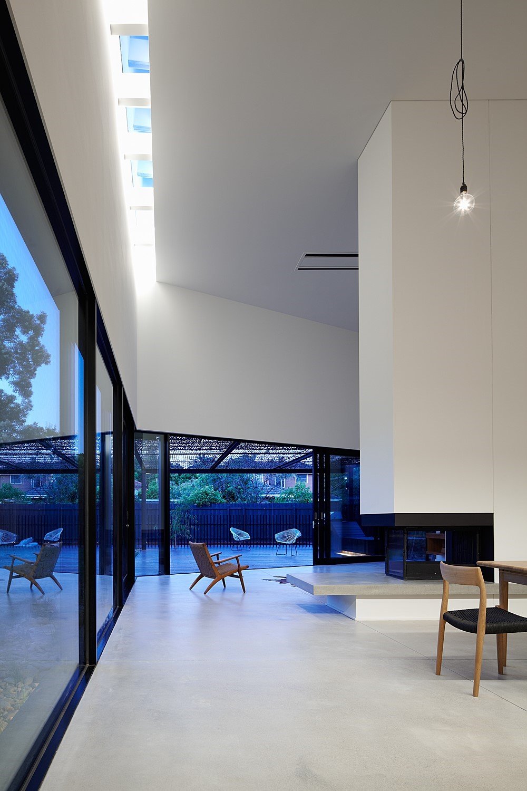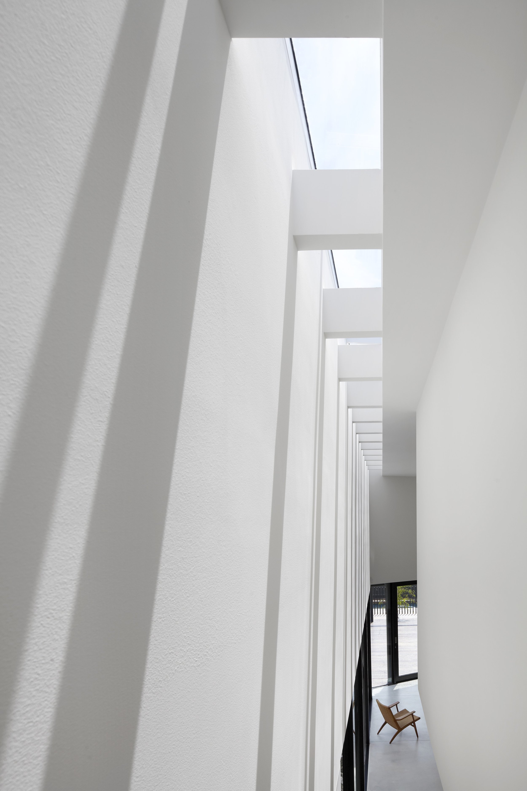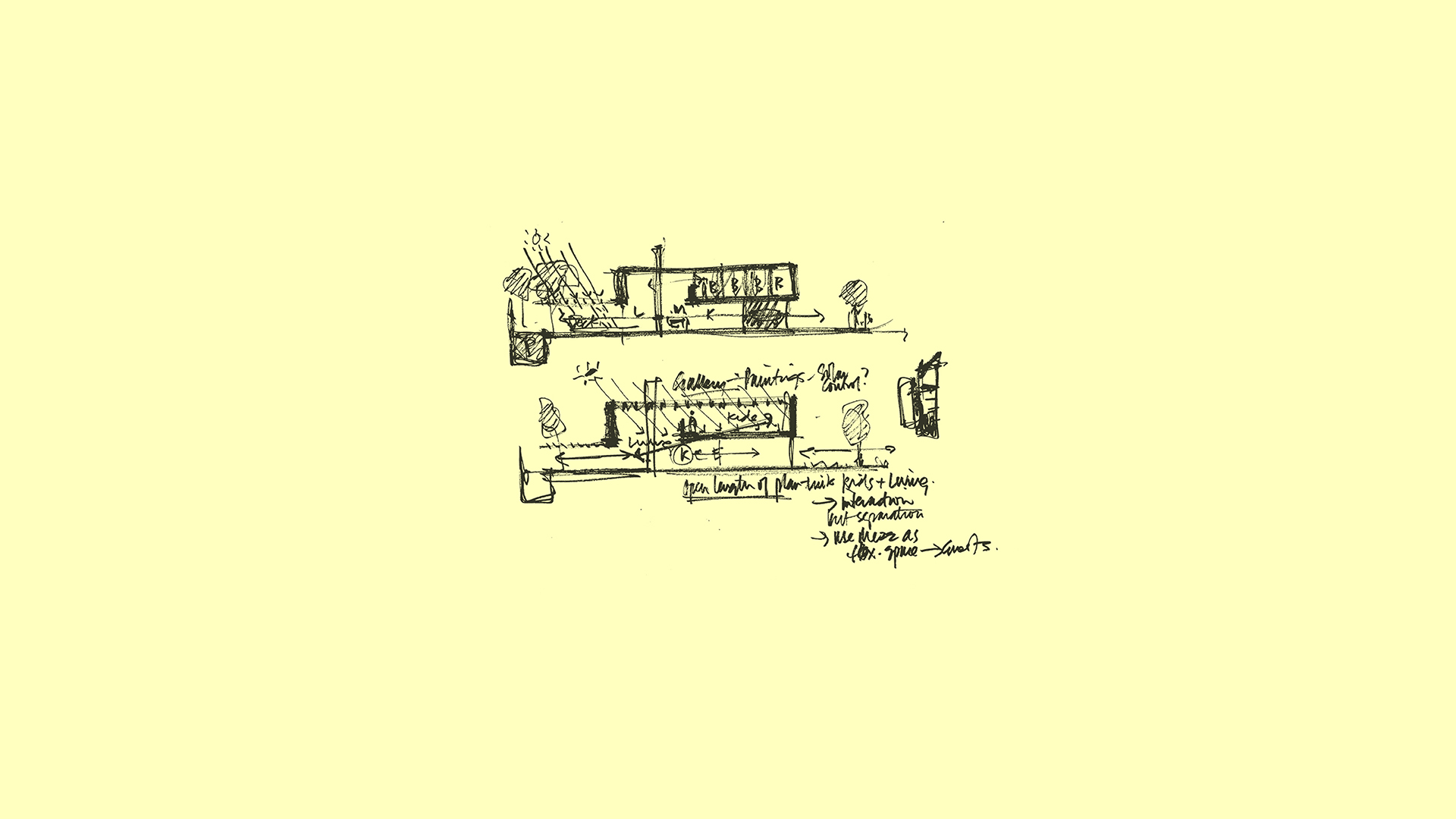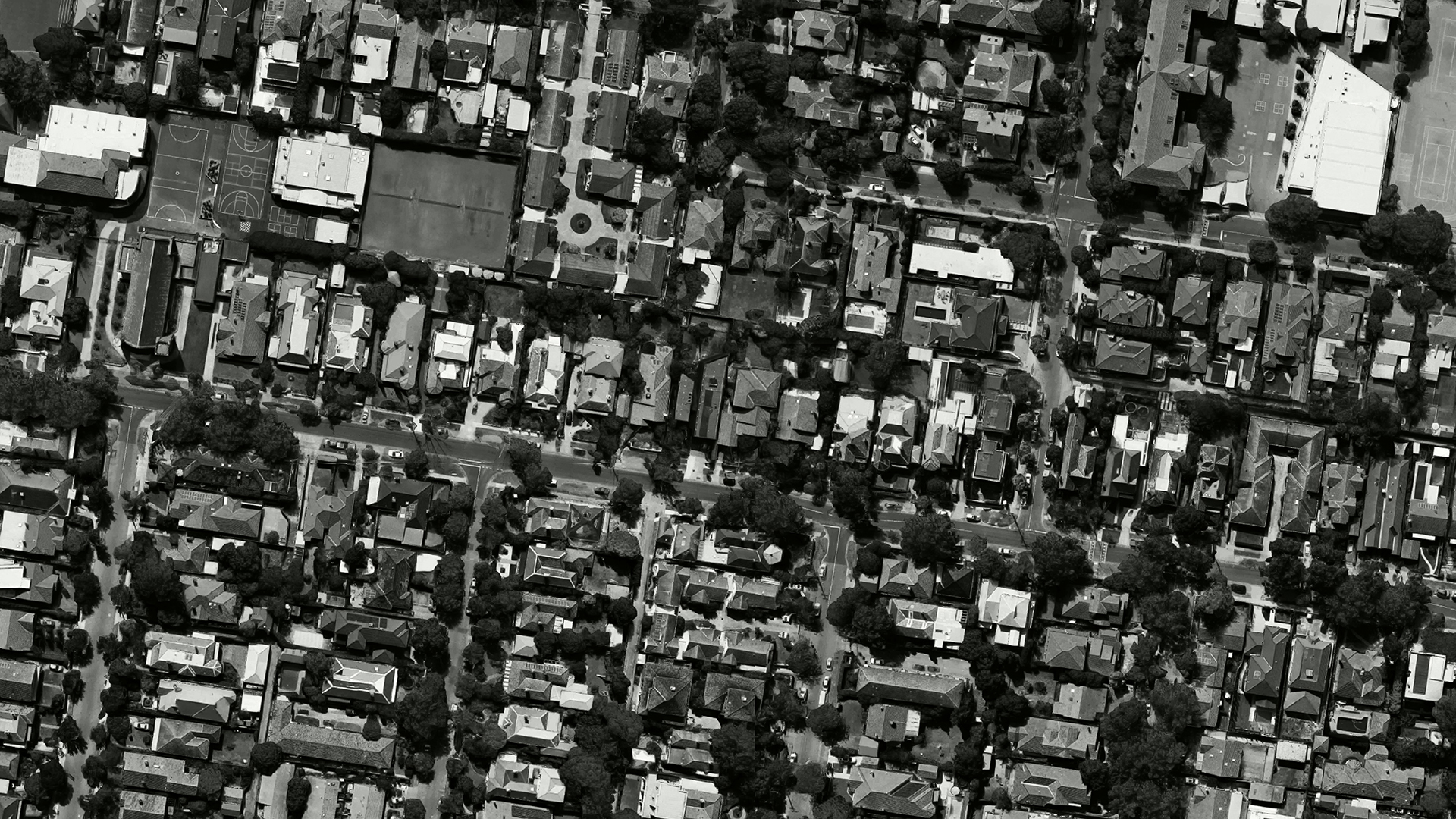Manning Road House
East Malvern, Victoria 2011
We acknowledge the Wurundjeri People of the Kulin Nation, the Traditional Custodians of the land upon which Manning Road House stands. We acknowledge and pay our respects to their Elders past and present.
–
A double storey rectangular volume contains living spaces and the children’s accommodation, whist a separate single storey volume contains a parent’s wing. The two volumes are organised about a central access spine, which forms an Entry Hall and visually links to a pond and fire place beyond. Living spaces are generally located to the north for solar and garden access, whilst articulation of the building form and facade controls day-lighting to the interior spaces.
Since completion it has featured in a number of architectural publications and has been nominated for various awards.
–
Photographer: Peter Clarke
Builder: Warwick Constructions

